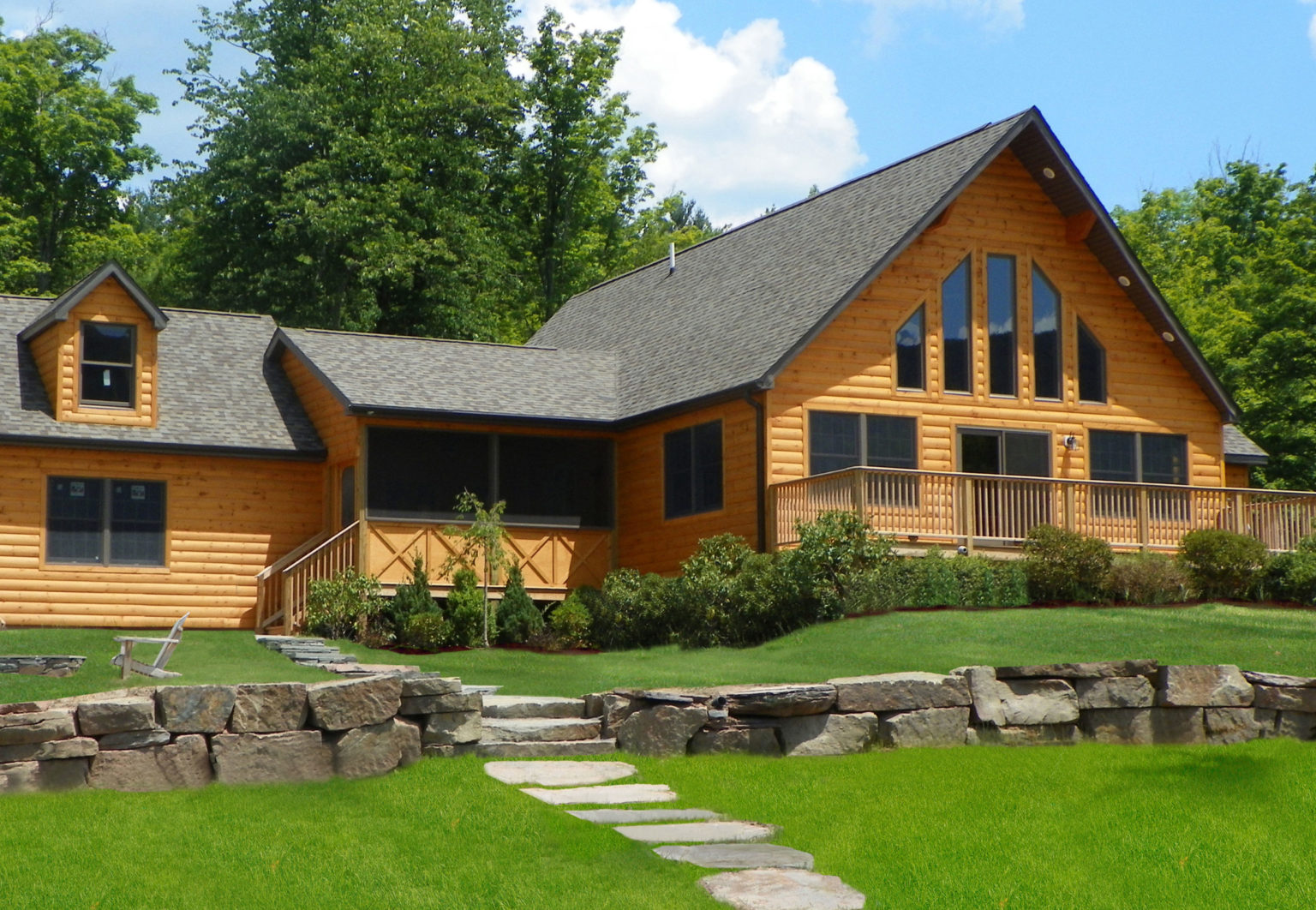Timberland
Westchester Modular Homes • Pre-Fab House
Contact for Price
Images

Details
- Square Feet: 2,398 sq ft
- Bedrooms: 4
- Bathrooms: 3
- Type: Pre-Fab House
Description
Our cape homes blend classic Cape Cod style with the efficiency of modular construction, allowing you to customize your new home according to your preferences. Perfect for growing families or working professionals, our capes offer flexibility and functionality.With spacious floor plans, our homes can be easily modified by adding a front dormer or desired amenities like a built-in fireplace. For instance, the attached sample floor plan showcases 1,842 SF on the 1st floor and 556 SF on the 2nd floor. You have the freedom to personalize your cape with features such as cathedral ceilings, oak or maple kitchen cabinets, a master bath with a Jacuzzi tub, open balconies, dormers, and porches. Explore the available options to create a cape that suits your needs.